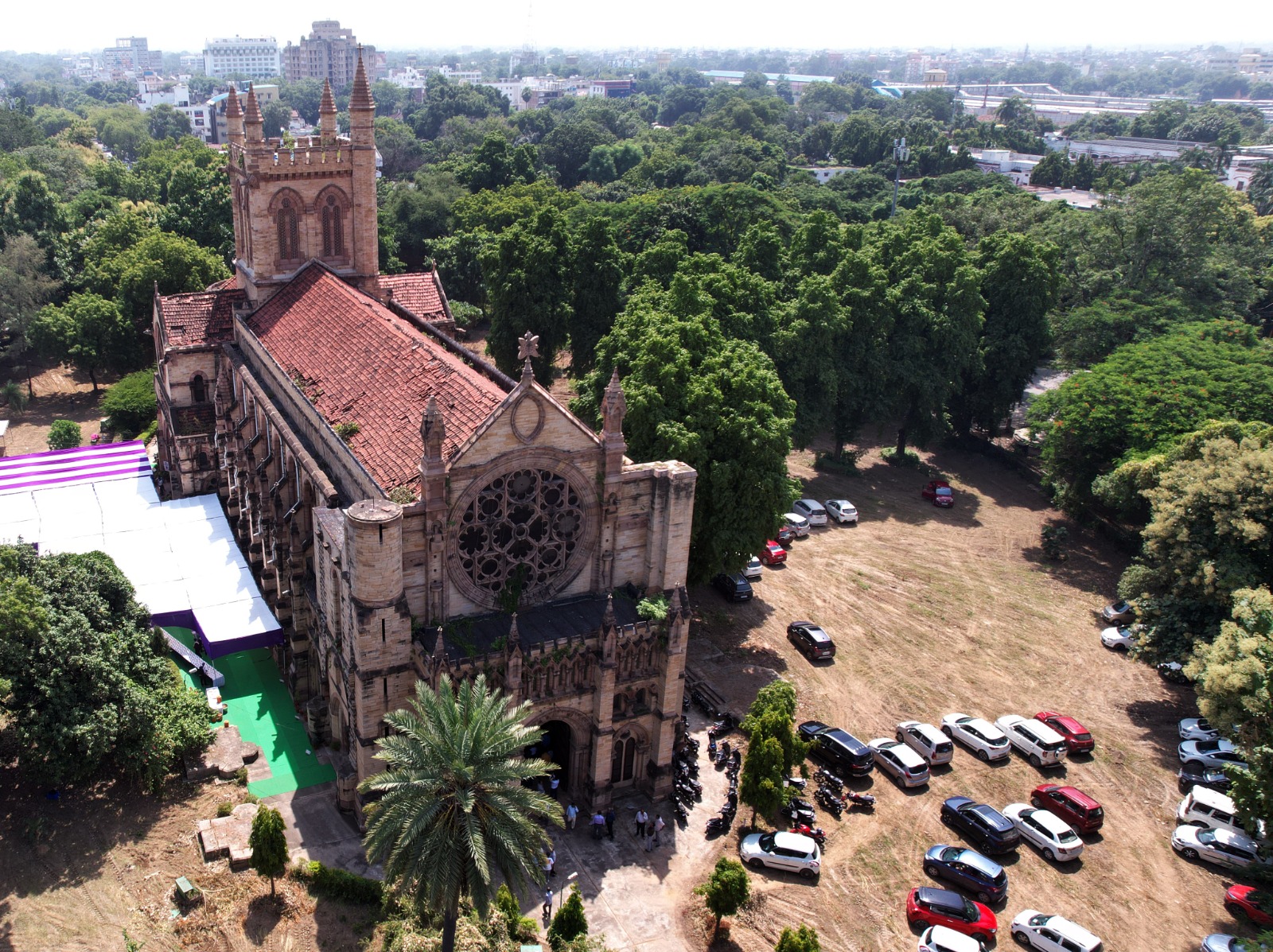
“The house is built for the Lord must be exceedingly magnificent.”
(1 Chronicles 22:5)
INTRODUCTION
1. One of the most famous and well known land-marks of the city of Prayagraj (Allahabad) is the All Saints’ Cathedral. Popularly referred to as the “Pathar Girja” by the local citizens of Allahabad, the Cathedral rises like a great rock in an island of peace, assuring undaunted protection and solace to all those who enter its portals seeking peace in this troubled world.
HISTORICAL BACKGROUND
2. The All Saints’ Cathedral is a typical European edifice. Designed by Sir William Emerson, (who also built and designed the Victoria Memorial at Calcutta), the site was granted by the then Lt. Governor, Sir William Muir. Lady Elizabeth Muir laid the foundation stone on 10 April 1871.
3. Built in the 13th Century Gothic Style, the Cathedral stands imposingly at a major crossroad of the city in a verdant compound with lush green lawns, as a memorial to Bishop Clifford (the first Bishop of Lucknow Diocese). It figures among the finest Cathedrals of India. Though it was consecrated in 1887 it took another 40 years for it to be completed. The Cathedral is dedicated to all the Saints.
ARCHITECTURAL DESIGN, LAYOUT AND DETAILS
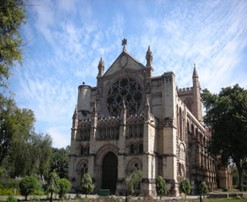
4. The Plan : As per Sir William Emerson’s original concept, the Cathedral in its completed state was to consist of a Nave 40 ft. wide and 130 ft. long. Narrow aisles were to increase the width to 56 feet. There were to be two Transepts on the North and South respectively, a Chancel with an Ambulatory, a central tower at the intersection of the Nave and Transepts, two Western Towers with spires and a West Porch. The total internal length from East to West was to be 225 feet. The Cathedral was designed to accommodate 500 people.
5. The two Western Towers were never completed due to shortage of funds.
6. The Design : The Cathedral with its pointed arches, ribbed vault, flying buttresses rose and lancet windows and tracery is quite similar in parts to the East end of Canterbury Cathedral. Faced in white stone from Surajpur, it has red sandstone dressings. The five lowest openings of the apse are enclosed by geometric patterns copied from Fatehpur Sikri. Equally spectacular is the pavement of the choir and sanctuary. It is made with pure Jaipur marble.
7. Stained glass work behind the altar and on the inner walls of the Cathedral are no less grandiose. The Rose Window and the two huge circular windows on the North and South Walls (behind the Choir stalls) are exquisite. What very few people know is that among the many stained glass panels on the walls, which depict scenes from the Bible, the one depicting Moses carrying the Ten Commandments is an original Burne - Jones creation which is a Priceless antique.
8. The four walls are said to represent the evangelists, enclosing the teaching of our Lord and helping us keep our faith.
9. Projecting from the walls near the roof are Gargoyles (water spouts). These are water outlets in the carved forms of wild animals, made grotesquely ugly on purpose, to ward off evil spirits as was the custom of the early 19th Century builders.
NOTABLE WORKS OF ART
10. The Cathedral contains many exquisite works of art. Some of them are highlighted below :-
- The Altar : The most strikingly beautiful portion of the Cathedral without doubt the Altar. Its magnificence is accentuated when the sun streams through the south windows, lighting up the whole of the Sanctuary. The Altar of marble and alabaster is beautifully carved and inlaid with mosaic. When candles in burnished brass holders are lit, the whole of the Chancel is filled with an ineffable light of grace mesmerizing the beholder. In the center panel is a representation of the crucifixion of our Lord, with St. Mary and St. John standing at the foot of the cross. The other figures depict St. Matthew, St. Mark, St. Luke and the two Marys. The Altar was presented to the Cathedral by the Late Rev. J. F. Scobell (Senior Chaplain of the Cathedral) in memory of his wife and four children all of whom died in India. The Altar was dedicated on 22 January 1887.
- The Pulpit : Another beautiful part of the Cathedral that amazes the observer is the Pulpit. It is of alabaster, and is rectangular in design. The whole extent of its front is a representation of the “Expulsion from Eden”, while on each side panel is the figure of an Angel. It is a beautiful piece of workmanship dedicated to the memory of the Principal of Muir College Allahabad, Mr. A. Harrison.
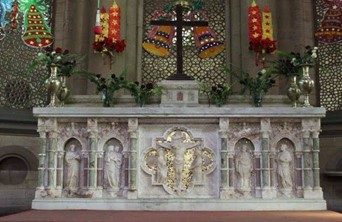
- The Font : In the earliest days Christian Baptism was performed in open streams or pools. In times of persecution Christians were forced to find secret pools or streams. Then special fonts were made to baptize people. These fonts were either cut out of solid rock or were made of stone. The Font in the Cathedral, is crafted from alabaster. According to records available, it is interesting to note that the offertory of the children on the first Sunday of each month was devoted to pay for this Font. It took children ten years to pay off the amount. The piscine of the Font is round with twelve niches. Four of these are filled with carving of the Lion, the Eagle, the Ox and Man – the symbols of the four Gospels.
- The Lectern : The Cathedral Lectern is a massive structure of bronze and alabaster and is memorial to Mr. W. Sladen. The top portion is of bronze and has two book rests for placing of the Old Testament and the New Testament (they were read separately). Below this are carvings in alabaster representing the four evangelists. Further below are other carvings depicting Isaiah, Jeremiah, Ezekiel and Daniel, while at the foot is a floral design with winged lions on each of the four legs.
- The Bishop’s Throne : This Episcopal throne with its massive teak canopy, surmounted at the four corners by angels was also designed by Sir William Emerson. The intricately carved angels display the outstanding workmanship of the Lahore School of Art.
- The Bishop’s Chair : This handsome Episcopal chair is richly carved and is upholstered in light brown leather. It is meant to be used at Visitations, Ordinations, Confirmations and other such occasions. It was presented by Mr. Gauntlett, CS, in April 1901
- The Rose Window : The most breathtaking icon in the Church is the Rose Window. It is a huge circular window made of exquisite stained glass with floral designs placed above the West Porch Door (Main Entrance). The rays of the evening sun filter through this window making a mosaic of colours, amazing the beholder with its warmth and beauty.
- The Organ : The Organ is most prominent in assisting us in singing our praise to God. The pipe organ of the Cathedral was dedicated and first based on 16 March 1890. It was fitted with a pneumatic action and later in 1893 with an electric action. The organ was rebuilt in 1896 on the tracker system. Climatic conditions of Allahabad have had an adverse effect on the life of the organ and unfortunately this organ is presently lying in a state of disrepair and disuse for quite sometime. The good news is that we shall be acquiring a new organ in the near future by the efforts of our pastoral committee, members of our congregation and contributions of all our well wishers.
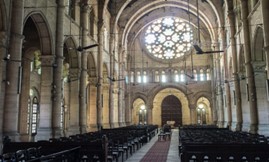
11. It might be mentioned that the Altar, Pulpit, Font and Lectern were all designed by the Architect of the Cathedral, Sir William Emerson. Besides being exquisite in design and detail, all his works were mainly made of alabaster.
THE CATHEDRAL TODAY – AN APPEAL
12. While worshipping in the Cathedral one experiences the aura of the days gone by and a vision of the past. Each part of the Cathedral has a story to tell. Various brass plates embedded in the walls and pillars reveal a silent story of their own.
13. Today we can call worshippers joyfully in this House of the Lord because of the good wishes and contributions of the congregation through the ages. Let us also contribute our “mite” in helping to maintain and further beautify this magnificent monument. Without your help and support we will not be able to achieve our goal which is to first maintain this architectural wonder and then build and develop the area around it.
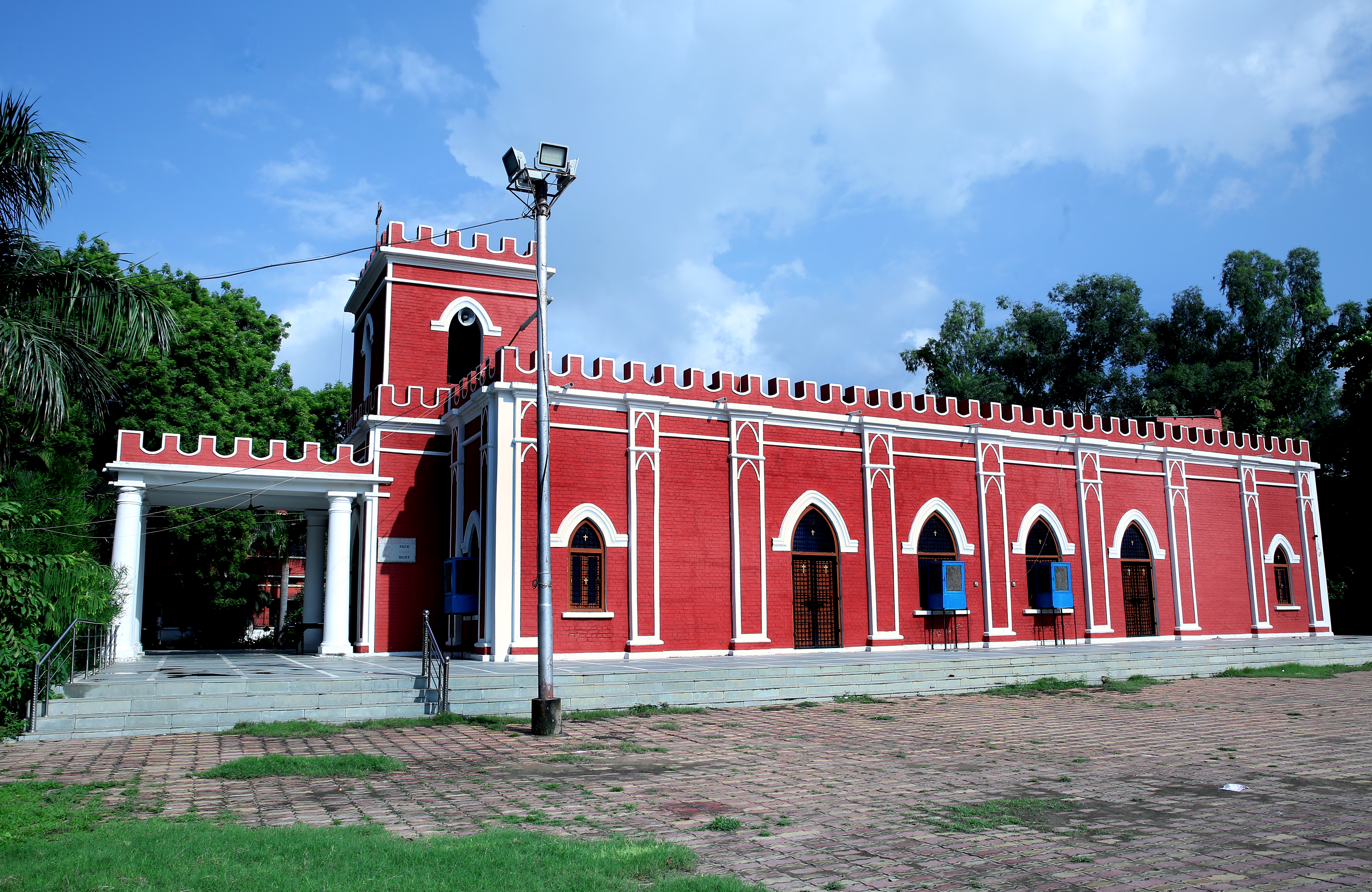
Jamuna Church, situated on the banks of river Jamuna in Allahabad (now Prayagraj) was built under the Pastorship of Rev. John Edger Freeman, an American Presbyterian Missionary and was dedicated and inaugurated on January 1, 1847, though Jamuna Church existed even before the congregation started worship in the newly built church at that time. As such, today, the Church, at its present location is 176 years old. It is necessary to mention here that the old building slowly started wearing out and during its Sesquicentennial (160th Year) celebrations, the then Bishop, Rt. Rev. A. R. Stephen announced to rebuild the church building 1n 1997. The then pastor of the Church, Rev. Morris Edger Dan, provided not only the necessary leadership, but also engaged in the rebuilding process with such vigor and energy that the new church building, bigger and more beautiful, was inaugurated on January 1, 2000. On this occasion, thousands of people from various communities visited the church to admire the beauty and magnificence of the new church building. God blessed our pastor, Rev. Morris Edger Dan’s efforts, (who is proud of his middle name “Edger” IMBIBING THE SPIRIT OF John Edger Freeman), when he was elected as the Bishop of the Diocese in 2009! It is not out of place to mention, that four of its past pastors rose in continuity to become the bishops of the Diocese of Lucknow – Bishop Din Dayal, Bishop A. R. Yusuf, Bishop A. R. Stephen and the present Bishop M. E. Dan.
Jamuna Church has been at the center of all the efforts that have borne fruits in the form of educational institutions like Ewing Christian College, Jumna High School and College, Ewing Christian Senior Secondary Public School, Jumna Basic School (now raised to 12th Standard) and institutions spread outside the campus in the form of Mary Wanamaker Girls College and Allahabad Agriculture Institute (now SHUATS). It was through the Decennial Conferences organized on the campus of Jamuna Church in late 1880s, where the plan of bringing different churches together started, in which notable contribution was of Rev (Dr.) Arthur H. Ewing, Founder Principal of ECC and Rev. Ralla Ram, both Pastors of Jamuna Church and their efforts led to formation of Church of North India (CNI) in 1970.
Church is nurturing spiritually the large congregation spread all over Allahabad under dynamic leadership of Pastor Rev (Mrs.) Mridulini D’Costa, ably assisted by Rev. Deacon (Dr) Ajay Masih, holding church service on Sunday, Wednesday evening and Friday Evening. In addition, starting from the time of Rev. Dan, regular Sunday service in Chowk Church is organized in the evening, which is sort of extension work under taken by the Church.
May God use in future Jamuna Church for His Glory in abundance, as He has been doing since last 176 years!
All Glory to the Lord Almighty!!!
“Katra church was organized in December, 1871. For many years there had existed a worshiping group in Katra. They worshipped in a small chapel built by joseph warren, the first missionary in Katra. The corner stone of the present church building was laid in august, 1900 and it was dedicated in march or April 1901. J.M. alexander, the local missionary at that time was largely instrumental in the erection of this edifice which cost about rs.8000/-. Bethel hostel, an adjunct to the church was built in 1914 by J.J. Lucas from local funds.
There are so many gaps in the record that we are unable to form a roll of elders. J.C. Jordan was an elder from 1871 till about 1908. The present session is composed of six or seven very able men of whom one, Dr. B.K. Mukerji, is the stated clerk. The missionaries were often in charge as pastors and moderators. The list of Indian pastors is as follows:
J.J. Caleb 1872-93, Issac Fieldbrave 1899-1911, a Ralla Ram 1915-18, Sukh Lal 1919-30 the rev. D.W. Tiwari, a graduate of Bareilly seminary has been pastor since April, 1933.
In 1911 the communicant members numbered eighty six and the total congregation was about 300. There had been considerable growth since that time. The church programmes includes Sunday school, Christian endeavour, women’s society and other auxiliaries. In 1911, J.J Lucas wrote of the pastor Issac Fieldbrave : “in may Mr. Fieldbrave the pastor was compelled by illness to resign, he is the author or translator of many of the most popular hymns sung in the churches of north India. His services as pastor were greatly appreciated by the people” (1911 report p:5). For several years the Katra session has been the mission’s agent in managing the Christian village on Katra compound. The Allahabad pastors belong to a pastors conference under the leadership of the bishop of Lucknow (book one hundred years of Christian work).
Rev. Fieldbrave, rev. D.W. Tiwari, rev. J.J. Lucas, rev. Ralla Ram, Rev. Sukh Lal, rev. J. Yafat, rev. Rajender Paul and others have been a part of all the establishment of kalisia and the church. Rev. J.J. Calob was the first presbyter (1872-1893) who formed a kalisia and started the church in a small chapel at Katra village. The foundation stone of present church building was laid in 1900 and the building was dedicated in 1901.
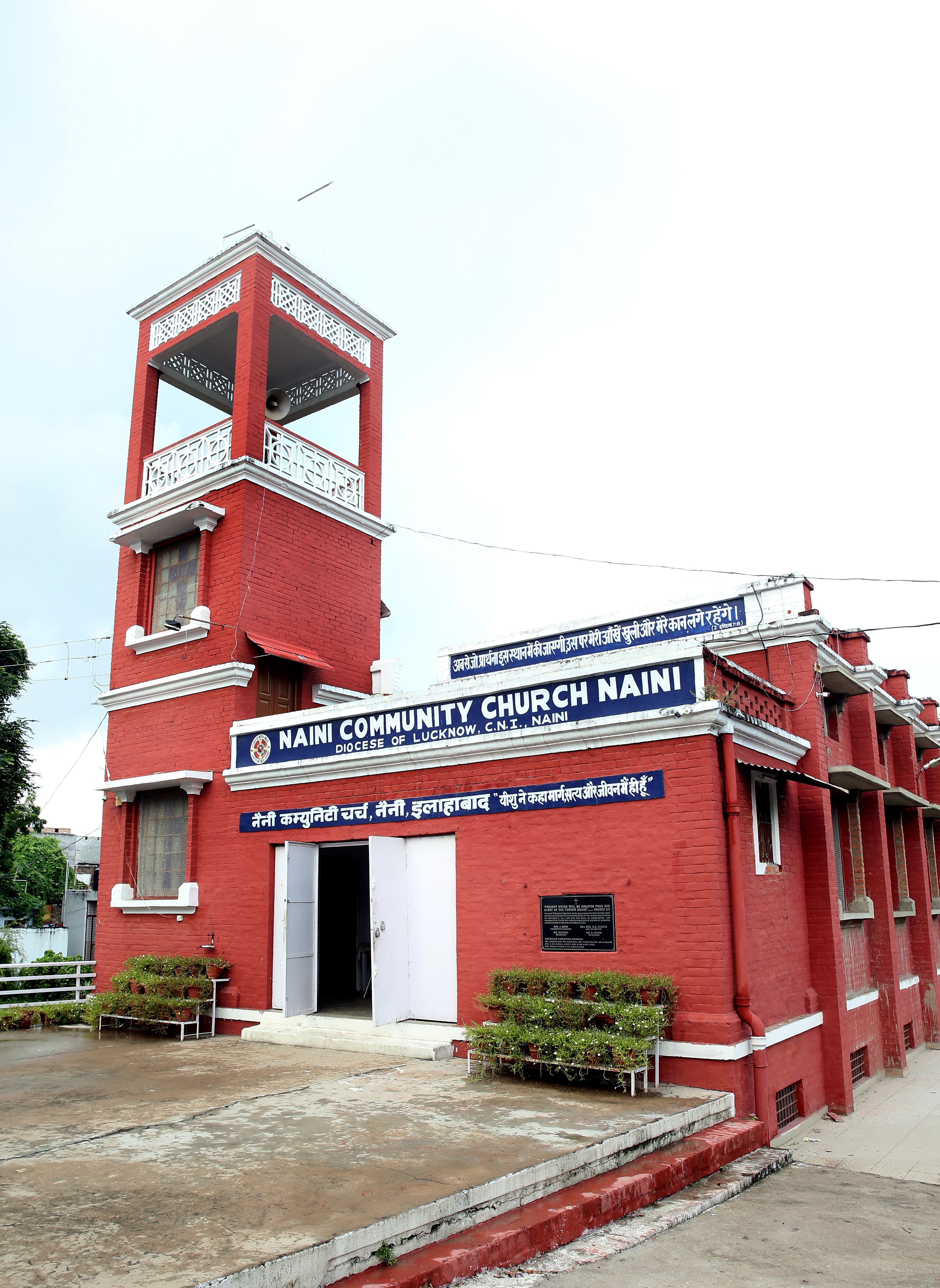
इतिहास और इस्थापना
उपलब्ध सूचना के आधार पर गिरजाघर के निर्माण कर शुभारंभ एग्रीकल्चर इंस्टीट्यूट इलाहाबाद के एक समर्पित तथा उत्साहित दंपति श्री तथा श्रीमती मेसन वॉह कर कमल द्वारा सन 1935 में किया गया | इलाहाबाद एग्रीकल्चर इंस्टीट्यूट के कृषि इंजीनियर के रूप में इंजीनियरिंग विभाग में नियुक्त किए गए थे | श्रीमती मेसन वॉह एक ग्रहणी थी | ईसाई समुदाय एवं इंस्टीट्यूट के आसपास ग्रामीण महिलाओं की आर्थिक स्थितिसुधारने के लिए वह हमेशा तत्पर समर्पित रहती थी | श्री तथा श्रीमती मेसन वॉह विभिन्न चर्च कार्यक्रमों तथा यमुना कलीसिया से जुड़े हुए विभिन्न कार्यक्रमों में भाग लेते तथा इलाहाबाद चर्च काउंसलरके कार्यकर्ताओं के साथ मिलते रहते | यमुना पार क्षेत्र में छोटा सा ईसाई समुदाय रहता था, यातायात की आज सुविधा के कारण उनका रविवार्य प्रार्थना सभा में आना कठिन होता था | इस कारण श्री मेसन वॉह ने इलाहाबाद चर्च काउंसिल से अनुनय-विनय की और तत्कालीन यू.सी.एन.आई के साधारण सचिव डॉक्टर अगस्टिन रल्लाराम से भी प्रार्थना कीकि वह इलाहाबाद एग्रीकल्चर इंस्टीट्यूट को एकअभिषेक पादरी दे ताकि वह रविवार्य उपासना तथा विभिन्न चर्चाओं की सेवा कर सकें | श्री तथा श्रीमती मेसन वॉह अमेरिका के प्रेसबीटेरियन चर्च के मिशनरी पादरी के रूप में इलाहाबाद एग्रीकल्चर में नियुक्त हुए|
उनकी नियुक्ति के बाद श्री तथा श्रीमती ने अपना लोगों के साथ संपर्क बनाए रखा, विशेष रूप में इंस्टिट्यूट के आसपास के गांव में; जैसे-महेवा,इंदलपुर,टिकूरी, क्रिश्चियन विला तथाइसी बस्ती के लोगों के साथ | प्रथम प्रार्थना सभा श्री तथा श्रीमती मेसन वॉह, श्री तथा श्रीमती आर.एम विंसेंट, श्री फेनियल, श्री मंगल दास और श्री पुत्तन लाल यमुना चर्च के रेव्ह. जॉन जेड जमन आदि लोगों से मिलकर की थी | इन सब ने चर्च के प्रार्थना सभा के मॉडरेटर के रूप में 1935 में अपना महत्वपूर्ण योगदान दिया |
रेव्ह. जॉन जेड जमन इस प्रार्थना सभा में नियमित रूप से आने लगे | वे सब ईसाई विधियों तथा प्रभु भोज की विधि का भी पालन करते थे | इस प्रकार से नियमित विनम्रतापूर्ण प्रार्थना के द्वारा कलीसिया की स्थापना छोटे रूप में प्रारंभ हुई |
ईसाई समुदाय के लोग पारिवारिक प्रार्थना दल के रूप में नियमित रूप से इलाहाबाद एग्रीकल्चर इंस्टीट्यूट के इंजीनियरिंग हाल में या तो श्री वॉह के ऑफिस में या रेव्ह. जॉन जेड जमन, जो कि इलाहाबाद एग्रीकल्चर काउंसिल के यू.सी.एन.आई की तरफ से मॉडरेटर के रूप स्थापित किए गए थे, के आध्यामिक परिचालन तथा निर्देशन में नियमित प्रार्थना में आते थे |
नैनी के आसपास पहले हुए कुछ इसी परिवार थे | लेकिन उनके लिए यमुना उसे पर क्षेत्र में कोई बड़ा गिरजाघर नहीं था, जो कि उनकी सेवा कर सके | इस आवश्यकता की पूर्ति हेतु श्री मेसन वॉह ने डॉ. अगस्टिन रल्लाराम, यू.सी.एन.आई के सचिव महोदय से विनती की, और सन 1935 में रेव्ह. जॉन जेड जमन के रूप में एक अभिषिक्त पादरी तथा प्रेसबिटर जो की यू.सी.एन.आई का प्रथम मॉडरेटर होकर इलाहाबाद एग्रीकल्चर के नैनी ईसाई समुदाय को महत्वपूर्ण योगदान दिया |
प्रथम पास्ट्रेट समिति की इस्थापना
जैसे ही रेव्ह. जॉन जेड जमन की नियुक्ति हुई, उन्होंने निम्नलिखित व्येक्तियो को अपने
पास्ट्रेट समिति का सदस्य बनाया -
रेव्ह. जॉन जेड जमन - मॉडरेटर
श्री आर.एम विंसेंट - सचिव
श्री मेसन वॉह - खजांची
श्री पुतन लाल - सदस्य
श्री ए. डी. चन्द - - सदस्य
इस प्रकार प्रथम पास्ट्रेट समिति का अधिवेशन 10 अक्टूबर 1935 में रेव्ह. जॉन जेड जमन की अध्यक्षता में इलाहाबाद एग्रीकल्चर इंस्टिट्यूट के इंजीनियरिंग हॉल में हुई |
गिरजाघर: निर्माण, स्थापना और दायित्व
गिरजाघर निर्माण समिति केवल दो सदस्यों को ले कर गठित की गए, श्री मेसन वॉह और श्री आर.एम विंसेंट | गिरजाघर निर्माण के सन्दर्भ में इन दोनों सदस्यों को निम्नलिखित दायित्व दिए गए -
(अ) गिरजाघर निर्माण के लिए भूमि के मामले में इस समिति को सम्पूर्ण अधिकार दिया गया ताकि ये किसी भी व्यकती / संस्थान के साथ बातचीत कर सके |
(ब) रविवारिय गिरजा के लिए एक कमरा या भवन की खोज |
(स) शिक्षक प्रशिक्षक कंपाउंड, चमड़ा गोदाम नैनी में स्थित एग्रीकल्चर इंस्टिट्यूट के बोर्ड ऑफ़ डायरेक्टर से अस्थायी रूप से अनुमति लेना, जिससे की वहा रविवारिय आराधना की जा सके |
गिरजाघर निर्माण चंदा समिति
निम्नलिखित सदस्यों के नाम नामांकित किये गए -
श्रीमती सी. पी. वॉह - चेयरमैन
श्रीमती मेसन वॉह - सदस्य
श्री आर.एम विंसेंट - सदस्य
इसी समय की प्रथम साधारण सभा की गयी |
अप्रैल सन् 1941 में इलाहाबाद एग्रीकल्चर इंस्टिट्यूट शिक्षक प्रशिक्षक कंपाउंड, चमड़ा गोदाम को वही की बोर्ड ऑफ़ डायरेक्टर ने रविवारिय उपासना सभा करने के लिए एक भवन दिया |
गिरजाघर निर्माण के लीये भूमि का दान
250’ * 200’ आकार की एक भूमि नैनी कम्युनिटी चर्च, नैनी कंपाउंड के लिए दान की गई |
बोर्ड ऑफ़ डायरेक्टर, इलाहाबाद एग्रीकल्चर इंस्टिट्यूट ने बड़े अनुग्रह के साथ नैनी कम्युनिटी चर्च को एक भूमि प्रदान करके अभिषिक्त किया |
गिरजाघर निर्माण छेत्र का अनुमोदन
कलीसिया की साधारण सभा और इलाहाबाद चर्च काउंसिल की साधारण सभा जो कि 16 दिसम्बर 1951 में हुई | उन्होंने गिरजाघर भवन के लिए स्थान का अनुमोदन किया |
कलीसिया का नाम
श्री मंगरू प्रसाद जो कि पास्ट्रेट समिति के वरिष्ठ सदस्य थे, की अध्यक्षता में एक विशेष सभा का आयोजन किया गया और मॉडरेटर रेव्ह. जे. डब्लू. प्रिनटाइस की अनुमति के अनुसार 16 दिसम्बर 1951 में ये सिद्धान्त सर्वसम्मत्ति से मान लिया गया की कलीसिया का नाम “नैनी कम्युनिटी चर्च” इलाहाबाद के नाम पर रखा जायेगा |
नैनी कम्युनिटी चर्च की नीव
कलीसिया के प्रारंभ में जो मीटिंग 26 नवम्बर 1952 में हुई थी, उसी सभा के अनुसार निर्माण कमिटी को कलीसिया ने गिरजाघर निर्माण में अग्रसर होने की अनुमति दे दी | इसी तरह गिरजा घर भवन का एक नक्षा इलाहाबाद एग्रीकल्चर इंजीनियरिंग के एक सीनियर प्रोफेसर सी. बी. पाल ने उपस्थापना की |
10 अप्रैल 1954 में श्री तथा श्रीमती मेसन वॉह ने गिरजाघर भवन की नीव रखी और रेव्ह दीनदयाल मॉडरेटर ने नैनी कम्युनिटी चर्च को आशीषित किया |
इसी प्रकार प्रभु ईसा मसीह की प्रार्थना के साथ 3 अप्रैल सन 1955 में पादरी रेवरेंस दीनदयाल ने गिरजाघर को सार्वजनिक रूप से उपासना के लिए उपसर्ग किया
3 अप्रैल 1955 में नैनी कम्युनिटी चर्च सब लोगो की उपासना की सेवा के लिए समर्पित किया गया |
गिरजाघर निर्माण तथा अन्य हेतु भूमि दान
मेसर मैसनवाह श्री र.न. विन्सेन्ट और दूसरे गिरजाघर कमेटी के सदस्यों के अथक परिश्रम के जरिए इलाहाबाद एग्रीकल्चर इंस्टीट्यूट ने बड़े श्रद्धा और दया के साथ तीन चरणों में भूमि दान की जिसके लिए नैनी कम्युनिटी चर्च आज भी इलाहाबाद एग्रीकल्चर इंस्टीट्यूट के आभारी है
(क) कब्रिस्तान के लिए भूमि:-
इलाहाबाद एग्रीकल्चर इंस्टीट्यूट की परिचालन कमेटी ने अपने इंस्टिट्यूट काउंसिल कर 45-5 के अनुसार कब्रिस्तान के लिए भूमि दान की इंस्टिट्यूट के काउंसलिंग के नियम में ऐसा कहा गया क्योंकि ‘हम बोर्ड आफ डायरेक्टर से या सिफारिश करते हैं कि नैनी कम्युनिटी चर्च के कब्रिस्तान के लिए 10 बिस्वा जमीन दिया जाए जो की भूमि पदाधिकारी के पत्र डी.ओ.न.5851XXIV-227-1947, 22 जनवरी सन 1949 के अनुसार नैनी कम्युनिटी चर्च के मॉडरेटर को प्रदान किया था ”
आज यह बड़ी चिंता का विषय है कि जो कब्रिस्तान के लिए भूमि है उसका इस्तेमाल हो चुका है इसके अतिरिक्त जिनकी मृत्यु हो जाती है उन लोगों को दफनाने के लिए स्थान नहीं है इसलिए हमारे कलीसिया के लोग शुभाकांक्षी लोगों से या प्रार्थना करते हैं कि एक बार और कब्रिस्तान के लिए भूमि उपलब्ध के लिए सहायता प्रदान करें या हमारी बहुत बड़ी आवश्यकता है
(ख) गिरजा भवन निर्माण के लिए भूमि :-
इलाहाबाद एग्रीकल्चर इंस्टीट्यूट के द्वारा समुदाय प्राप्त जमीन = 250’x 200’ (उन्हीं का कार्यकलाप –CA-51-95; CA-52-126; CA-53-219 और BD-51-88 सिद्धांत के अनुसार) |
उपरोक्त सिद्धांत बताता है की एक 250 * 200 का क्षेत्रफल जो की इंस्टिट्यूट के वैधानिक जमीन के रूप में क्रिश्चियन विला के सड़क और अध्यापक प्रशिक्षण के मध्य में है | यह भूमि गिरजाघर निर्माण करने के लिए कोई बाधा नहीं खड़ा करेगा | ‘ नैनी क्लास फैक्ट्री ’ के सामने सड़क के उसे पार जो नए क्वार्टर बना था| उसी के बगल में हमने जमीन को जिसका क्षेत्रफल 200 फीट सामने 250 फीट चौड़ाई में था , उसी का अनुमोदन किया
(ग) कलीसिया के विभिन्न कार्य के लिए भूमि:-
एक बार और हम लोग बोर्ड आफ डायरेक्टर इलाहाबाद एग्रीकल्चर इंस्टीट्यूट के आभारी हैं जिन्होंने अपने कार्यकारी सचिव पत्र न. (0), 3 अप्रैल सन 1982 के जरिए से हमारी विनती सुनी और एक भूमि प्रदान की |
अनुमोदन भूमि का क्षेत्र - चकलाल मोहम्मद
परगना - अरैल
जिला – इलाहाबाद
| नंबर |
क्षेत्र |
भूमि का दाम |
| 24 |
01 बि स्सा |
00 |
| 26 |
2 बीघा 14 बिस्सा |
00 |
| कुलयोग :- 2 बीघा 15 बिस्सा |
नैनी कम्युनिटी चर्च के समस्त कार्यकलाप का संचालन
(1) सन 1935 से लगभग 1940 तक - इंजीनियरिंग जो इलाहाबाद एग्रीकल्चर इंस्टीट्यूट में |
(2) सन 1940 से 1954 तक - शिक्षा प्रशिक्षण कंपाउंड नैनी में |
(3) 3 अप्रैल 1955 से आज तक - नैनी कम्युनिटी चर्च नैनी में |
गिरजाघर का विस्तार
सन् 1992 में कलीसिया ने ये अनुभव किया की इस घर में प्रार्थना सभा करना नामुमकिन है | इसलिए 28 मार्च 1993 की साधारण सभा में तय किया गया की जल्द चर्च बिल्डिंग का विस्तार किया जाये और चर्च चर्च निर्माण जरी किया जाये | यह विस्तार कम से कम 20 फुट का होना चाहिए, जब टेंडर बाज़ार में गया ‘मेसर्स जावेद खा एंड कंपनी’ का टेंडर एक काम को करने के लिए अनुमोदित हुआ | पास्ट्रेट समिति ने इस टेंडर के अनुसार 19 अप्रैल 1993 में 1,15,000.00 की मंजूरी दी | 1994 में इस गिरजाघर का निर्माण कार्य संपन्न हुआ |
नैनी कम्युनिटी चर्च को खुदा ने बहुतायत की अशीह्सो से भरा और इस चर्च की कलीसिया दिन प्रति दिन बढती चली गाइ | सन् 2011 में कलीसिया ने एक बार फिर से यह पाया की चर्च आराधना के लिए छोटा पड़ रहा है, अक्सर बैठने की जगह इतवार की आराधना मई कम पद जाया करती है इस कारण एक दूसरी बार चर्च का विस्तार किया गया |
23 दिसम्बर 2012 में पुनः आराधना सका आरम्भ हुआ |
चर्च में बेंच भी लगे गयी और पार्किंग की व्ययस्था को बढाया गया |
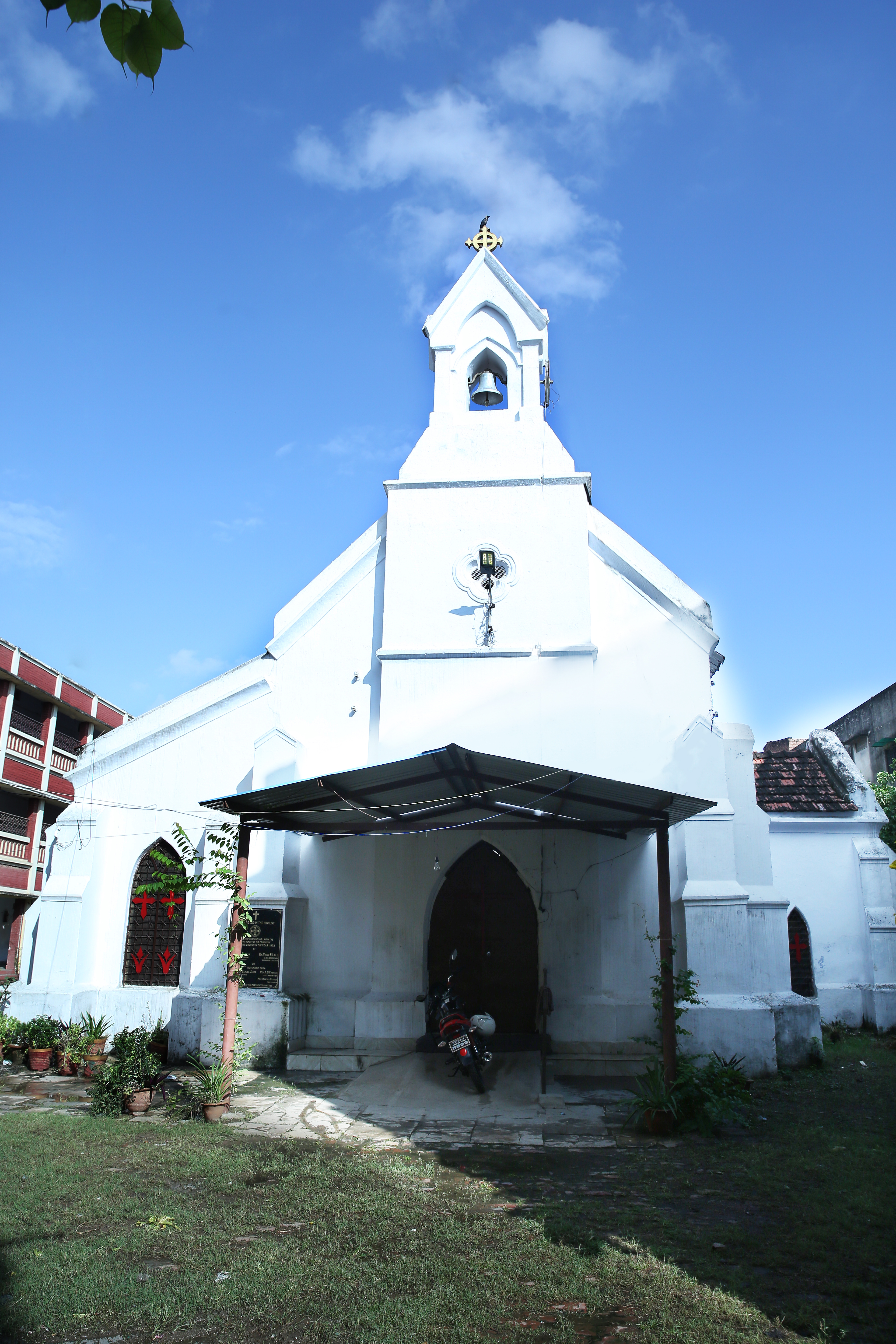
St. John’s Church was name after St. John, who was one of the disciples of Jesus Christ. The foundation stone was laid in the loving memory of the founder William Muir of St. John’s Church in the year 1872.
It is a small Church which was made for Army battalions, the benches in the Church are witness to the Army background of the Church, as all the benches are made in a way with places to hold/keep guns.
In nearly 1879 when the city of Allahabad slowly started developing and another Church named St. Peters Church was under construction, the Indian Christians extended to other parts of the city and chose for their worship other Churches in closer proximity to their place of residence. Thus, the Indian Christians of the Anglican Communion worship in four different Churches, one of which was St. John’s Church:
St. Peter’s Church - 431
Holy Trinity Church - 100
St. Paul’s Church - 125
St. John the Evangelist Church - 50
Churchman Ship - Anglican
Founded - 1872
Founder - William Muir
Architect - William Emerson
Style - Gothic Revival Architecture
Capacity - 90
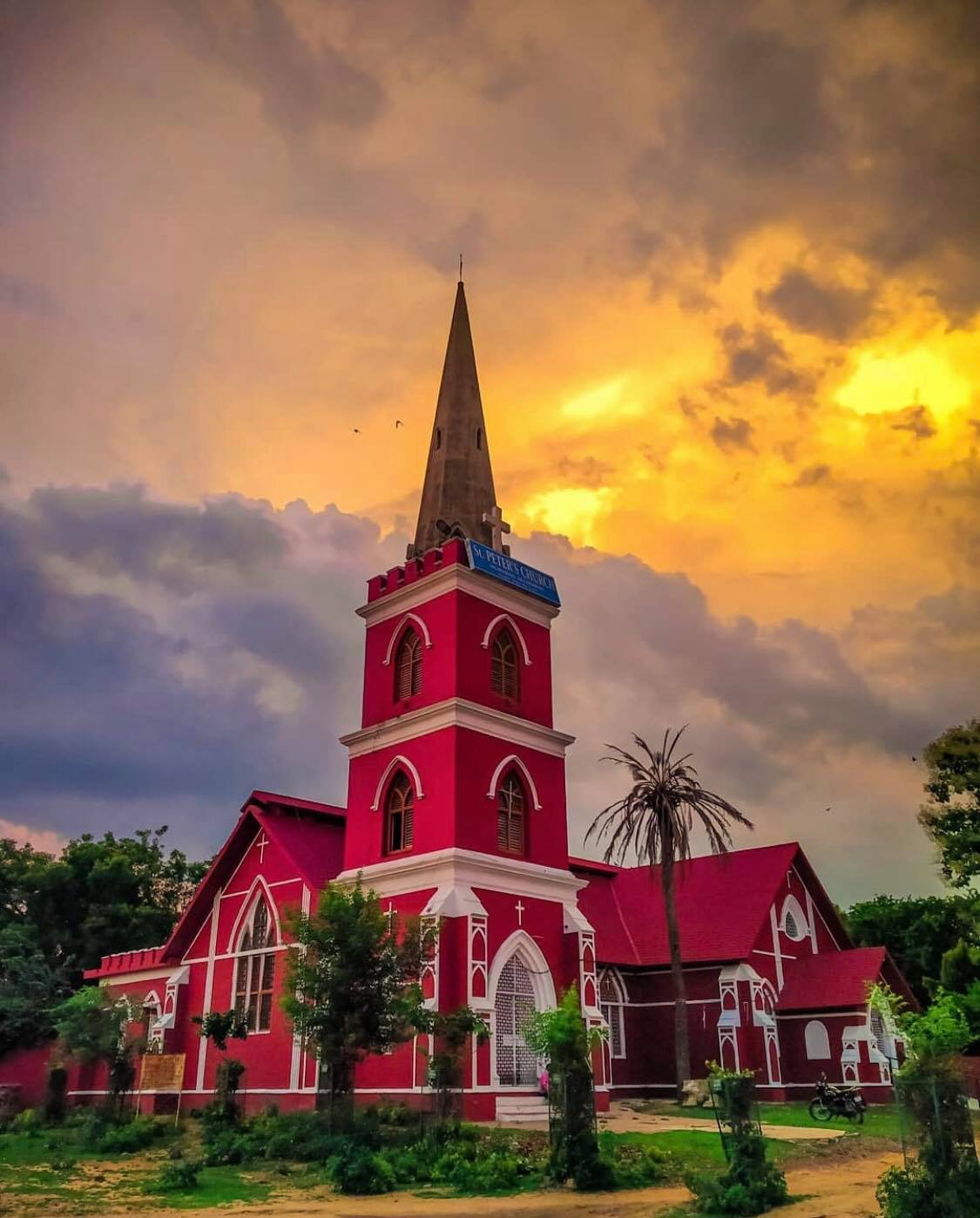
Before the mutiny of 1857 the Headquarters of the Government of North Western Provinces was at Agra and the Government printing work was done at the Press of the Christian Missionary Society at Sikandra. During the mutiny the houses of the Christians were burned by the rebels. Somehow the Christians managed to survive in temporary huts, in miserable conditions at the old Government Press
The Rev. F. E. Schnedier writes thus of the Christians of Agra and Sikandra, “My two flocks of Native Christians are lying heavy on my heart, for I can do nothing for their security. O God have mercy upon us, and forsake us not in this dangerous time.)” (Church Missionary Intelligencer, September 18, 1857).
He further writes on the 21st of July, 1857, “Sikandra is a complete ruin…. Our Christians have lost their all.” Again, on the 12th of August, 1857 he writes thus, “I am sorry to say that two of our Kuttra Christians were murdered by Musalmans on the day of the outbreak; but thanks to the Lord, none of our Sikandra Christians have been killed, although they have lost their whole property.” Church Missionary Intelligencer, November 2nd, 1857).
In the year 1859 after the Mutiny was quelled and law and order was established, the Government decided to move the Capital of these provinces, then known as the North Western Provinces, from Agra to Allahabad. This necessitated the removal of the Printing Press also to the seat of Government. The Government Press was shifted to Allahabad and some skilled workers of the Christian Press came to Allahabad to work in the Government Press. In 1869, they were placed in a place, which was later named ‘Muirabad’, which was about 1 to 2 miles away from the city limits at that time. The following minutes are recorded in the Minute Book of the Allahabad Church Missionary Association, “That the Association accepts the offer of the ground assigned by the Government on the following terms: That the ground reserved for the Church, Schools and native Parsonage in the site allotted to the Christians village be leased in perpetuity to the Society in trust for the Native Christians under the charge of the Christian Missionary Society at Allahabad.” G.O. No. 734 A dated 10.09.1869.
The land thus allotted, 40 acres in area, was vested in Trustees by an Indenture dated the 17th of July, 1874, as “The site for the Native Christian village and for the use of the Native Christian Community at Allahabad.” Again, in the proceedings of the meeting of the Association of the 11th July, 1870 we read that Captain Dodd laid before the Committee a ground plan of the village and rough sketches of the Church, School and Dispensary when it was resolved that “Captain Doddd be requested to get working plan of the Church, School and Dispensary including estimates, specifications of details of entities,” and that “Rs500/- from the building fund be placed at Captain Dodd’s disposal to enable him to get these plans designed and to commence marking out the ground.” G. O. No. 2400 A dated 13.08.1870 in reply to Commissioner’s letter No. 164 dated 21.07.1870.
The plan, specification and estimate of the Church building was drawn and prepared by Mr. Health of the P. W. D. through Colonel Fraser.
At last the foundation of the Church building was laid by Lady Elizabeth Muir on the 17th May, 1872. The building operations took a period of three years. The Church was opened for Divine Service on the 12th of March, 1875. The first sermon was given by D, Mohun. The Church was ultimately consecrated by Bishop Milman of Calcutta on the 13th of September, 1875. With the modifications made in the original plan the actual cost of the building came to Rs.20,114/- which was thus contributed:
Rs. 15,000/- - Church Missionary Society
Rs. 2,000/- - Church Building Fund
Rs. 1,614/- - Society for Promoting Christian Knowledge
Rs. 1,500/- - Indian Christians
In the year 1879 Rev. J. Stephenson, Civil Chaplain of Allahabad gives a list of ornaments of the Church and the way in which different articles were supplied. He says, “A peal of three bells was presented by Sir William Muir; two chairs within the Communion rail, by one of the daughters of the Pastor; Altar by an Indian Christian; cloth by Mrs. Baley, the wife of the Archdeacon; pulpit by a member of the congregation; the Holy Vessels by Mrs. D. Revera of Agra; and last, but not least, the Font by Hon’ble Charles A. Turner.”
In the course of time some of the early settlers took up work elsewhere and migrated to other parts of India. As the city developed the Indian Christians extended to other parts of the city, and chose for their worship other Churches in closer proximity to their place of residence. Thus, the Indian Christians of the Anglican Communion worship in four different Churches:
St. Peter’s Church - 431
Holy Trinity Church - 100
St. Paul’s Church - 125
St. John the Evangelist Church - 50
Under section 5(1) Act VL of 1890 which vested the property in the Treasurer of Charitable Endowment Trust as from September 13, 1892, The Secretary of the Christian Missionary Society resident in Allahabad was appointed Administrator, who managed the affairs of the Muirabad village for some years, through a Manager, who was an Indian Christian. A sum of Rs.25,000/- was put aside for the use of these Christians. The funds lay stagnant for some time and the amount went up to Rs.33,000/- with interest in 1870. Lord William Muir who was the President, of the Christian Missionary Society allocated Rs.16,000/- for the Church, Rs.5,000/- for the School, Rs. 3,000/- for the Pastor’s house and Rs.9,000/- for the homes of these displaced families.
In 1916 the then Administrator Major E. W. P. Crump went on military service and no one was available for the job. The Government later appointed the Collector of Allahabad to take place of the Secretary of the Christian Missionary Society on November 25, 1918. At that time all officials of the Government were Christians. After Independence no effort was made on the part of the church or the Trust to take over this right from the Collectors, who were and are non-Christians. This arrangement has continued ever since and the Christians have lost their control over this Trust.
Most of our Parishioners are descendants of the original residents of this Village while others who had also made Muirabad their home ages ago, their descendants too are residents here. Some more have made this Village their home and there are many more, including some Pastors, who want to stay here but now more or less land is unavailable.

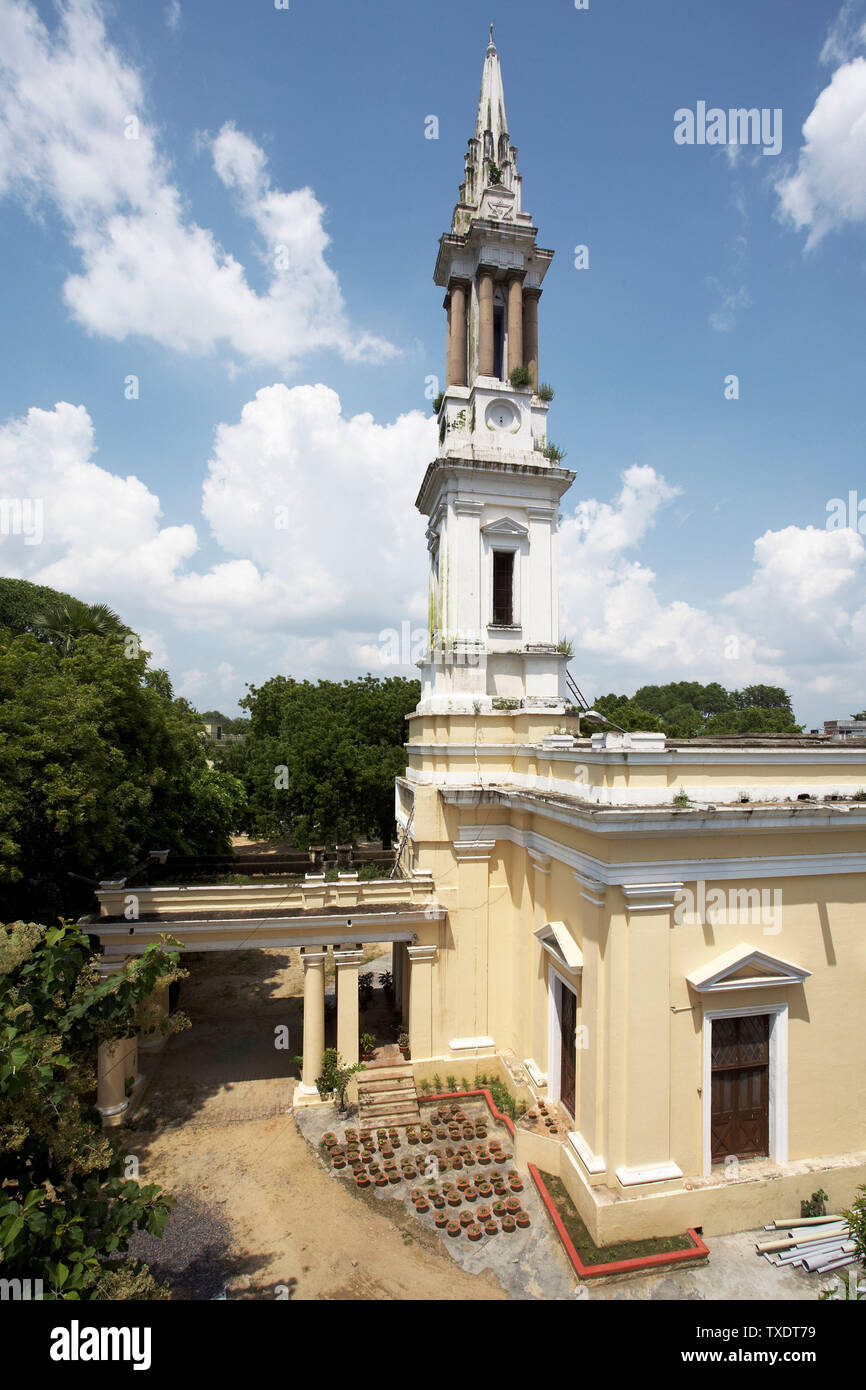
Church history is not available in detail but there are some evidences available.
1) Baptism register gives record of 29 Dec 1861.
2) Marriage register gives record of 2 February 1868.
3) Burial register gives record of 28 June1864.
4) Uttar Pradesh District Gazetteers gives record of 16 Nov 1869.
5) Church roof's brick gives record of 1810.
This Church was established by and for soldiers.
List of Presbyters since 1953 is mentioned under-
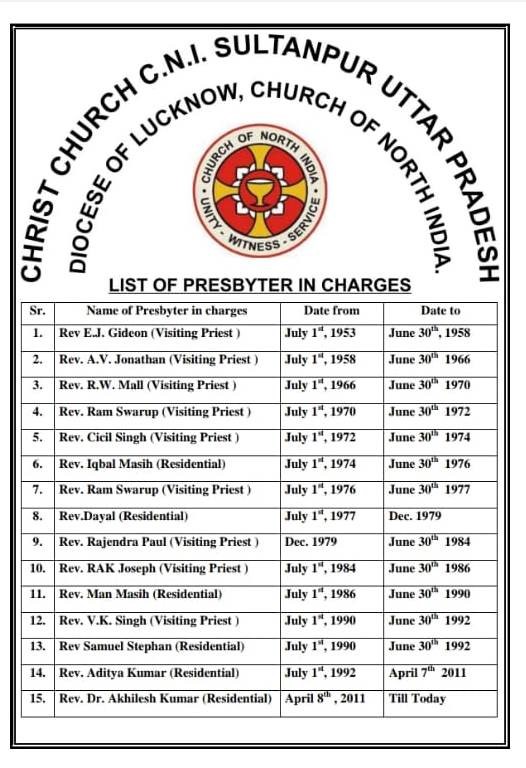
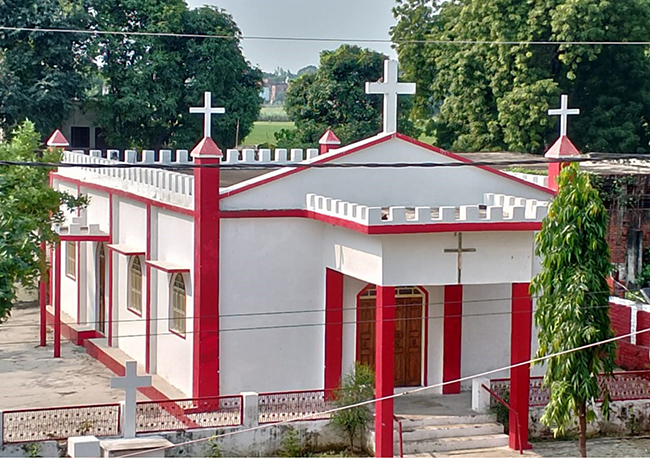
C.N.I. Church Gopiganj, Sant Ravidas Nagar (Bhadohi) is situated in Centre of Prayagraj and Varanasi on adjacent to National Highway. It was started in year 1908 in tent by “London Mission Society” and later Established in 1914. It has been more than 115 years. The C.N.I Church Gopiganj Serving the Word of “Lord Almighty”. The Church was reconstructed in year 2008. Presently, Rev. A. O. Francis is Presbyter In-charge.